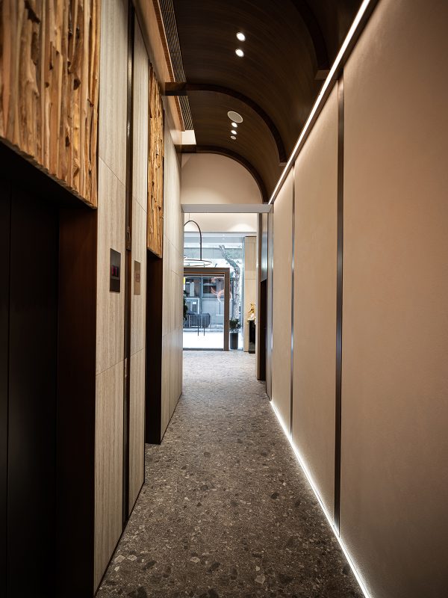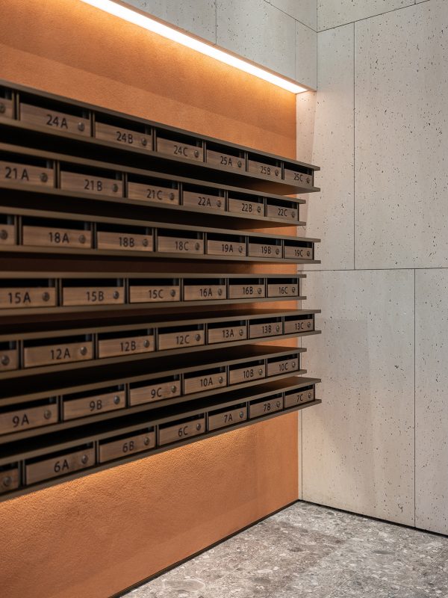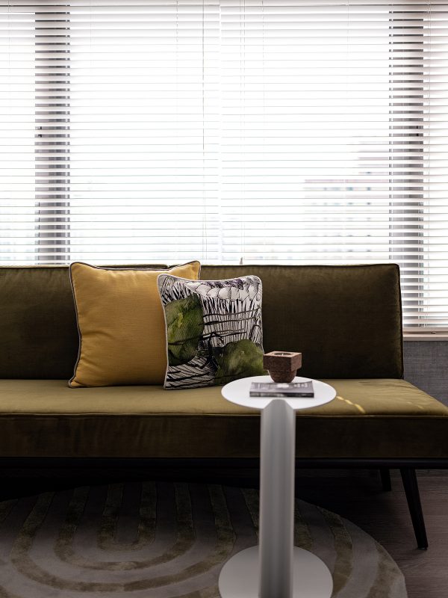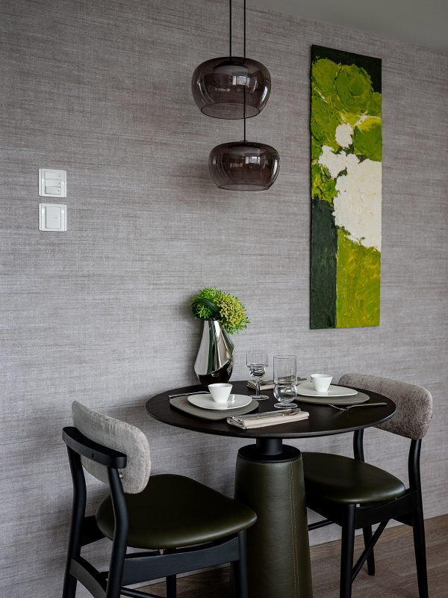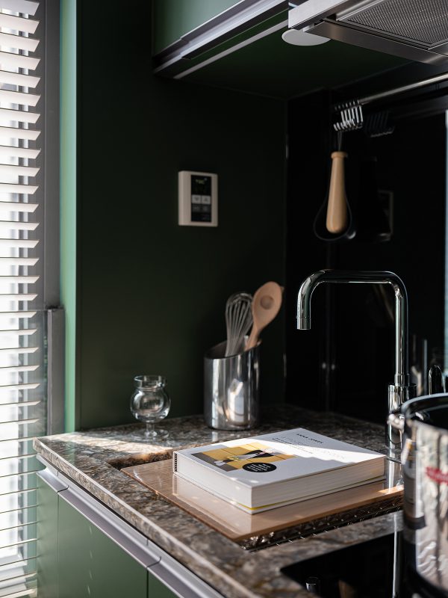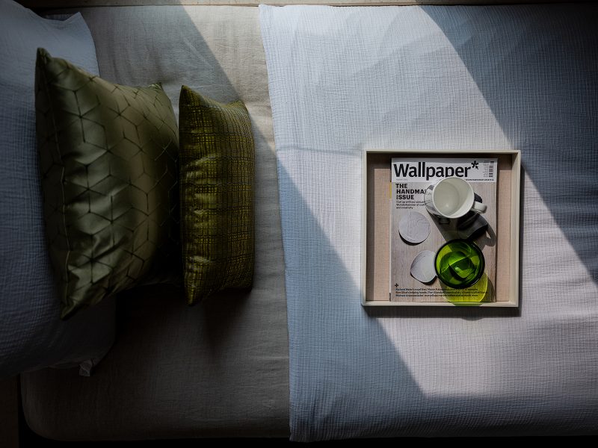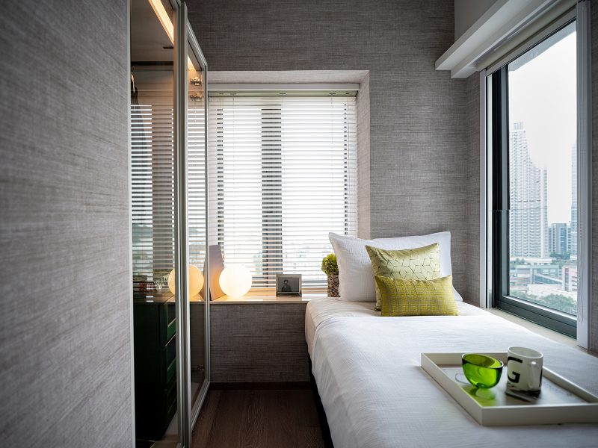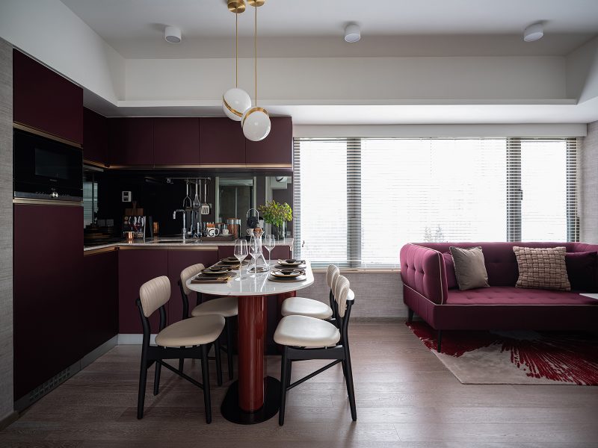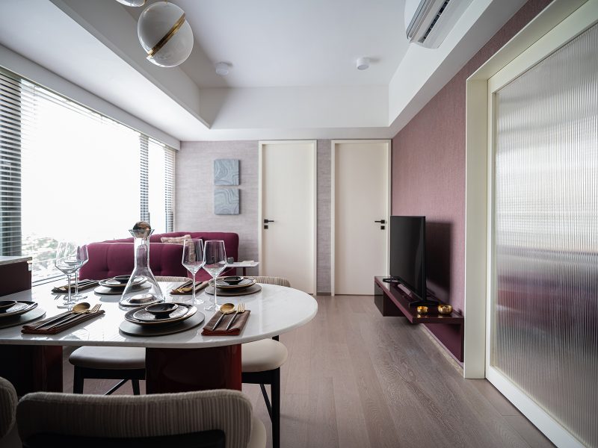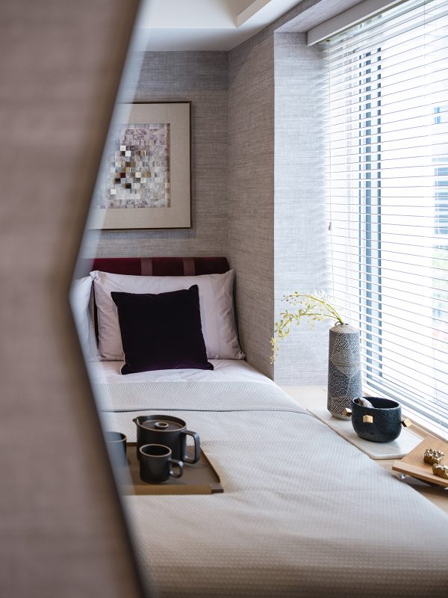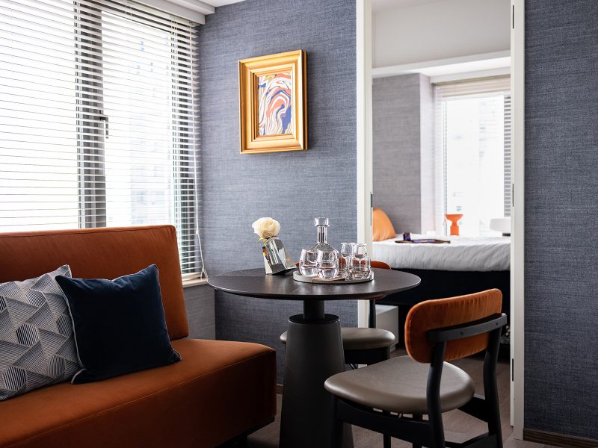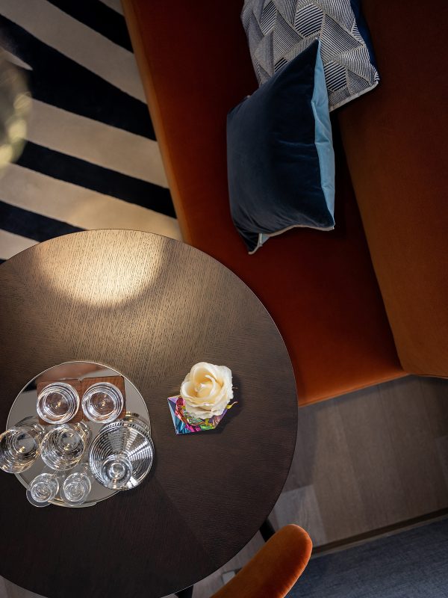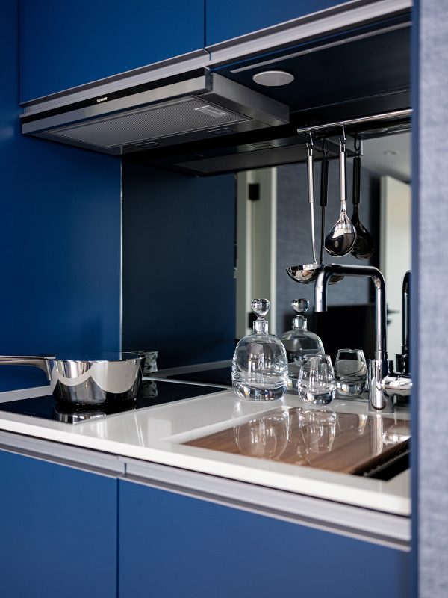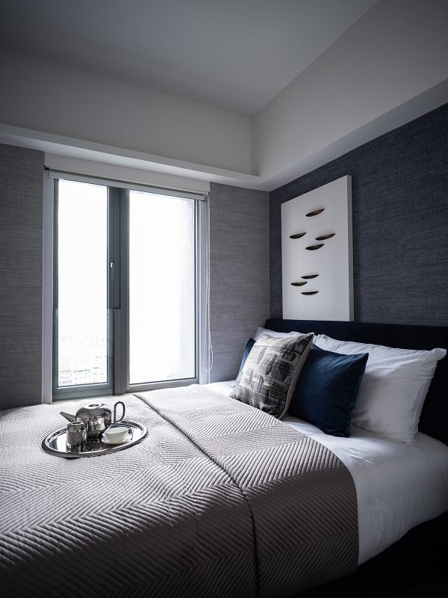WEST PARK
SHAM SHUI POHONG KONG
We are responsible for the full design package of the Residential Re-development project. The scope of work covers various areas of the building, including the entrance, lift lobby and typical lobbies, show units and handover standard unit.
The design of the Residential Development Common Area and Show flats drew the reference of the heritage of wine making in Bordeaux, Western France. Design Concept of the main lobby is inspired by the vineyard and cellar, in terms of the earthy palette, rustic timber materials, and arched space form, while the color scheme of the groups of residential show units are referring to the varieties of red, white and sparkling wine respectively.
