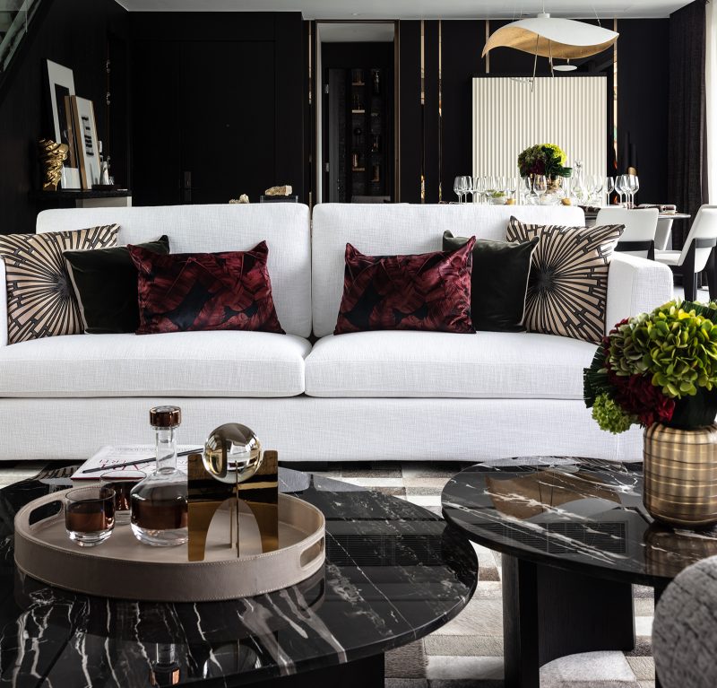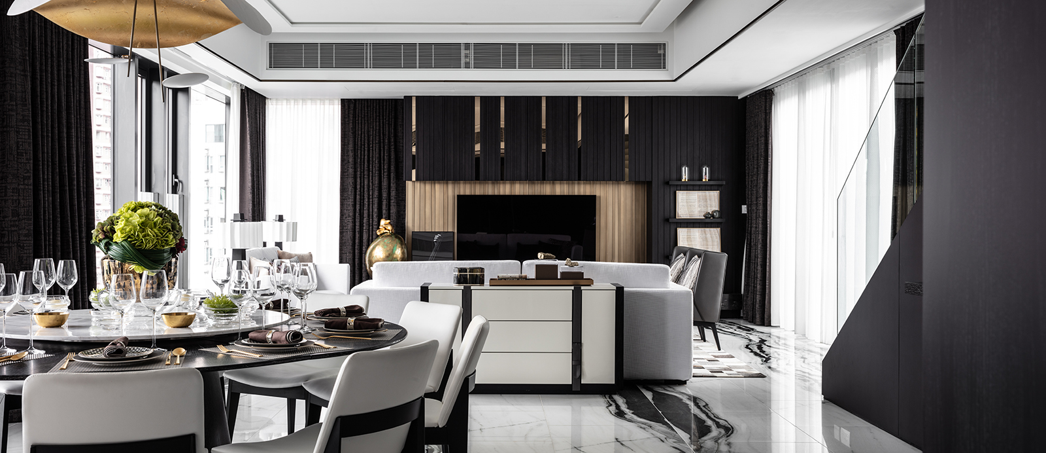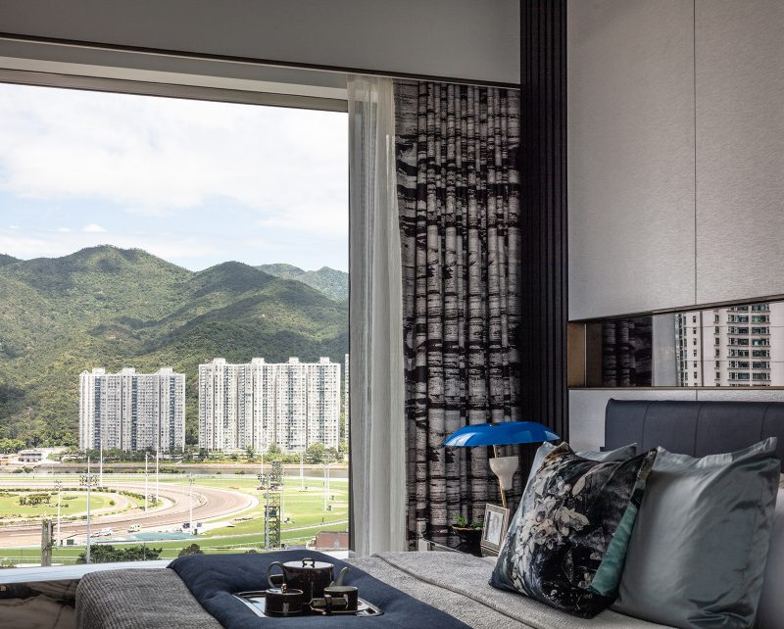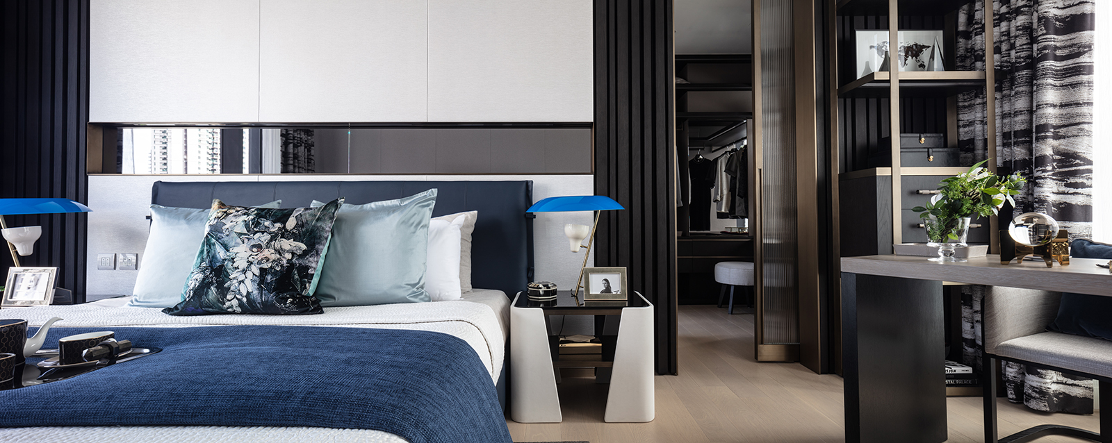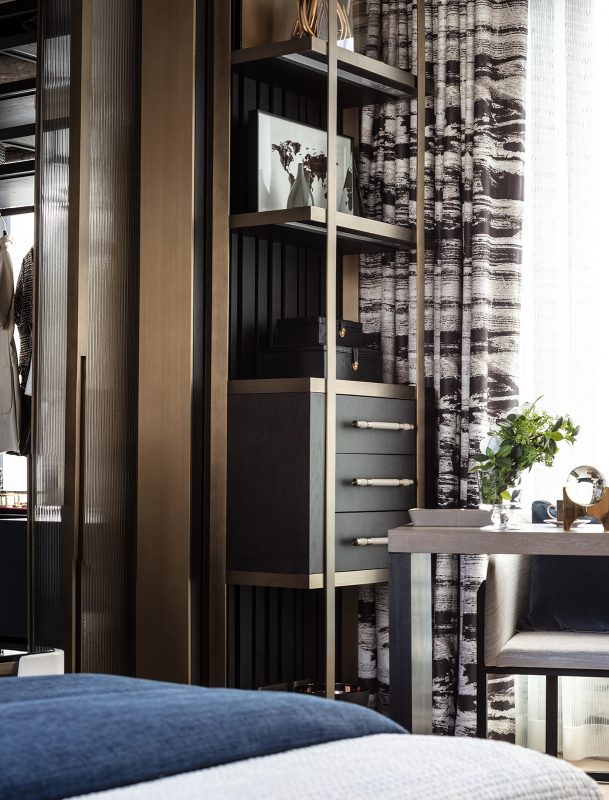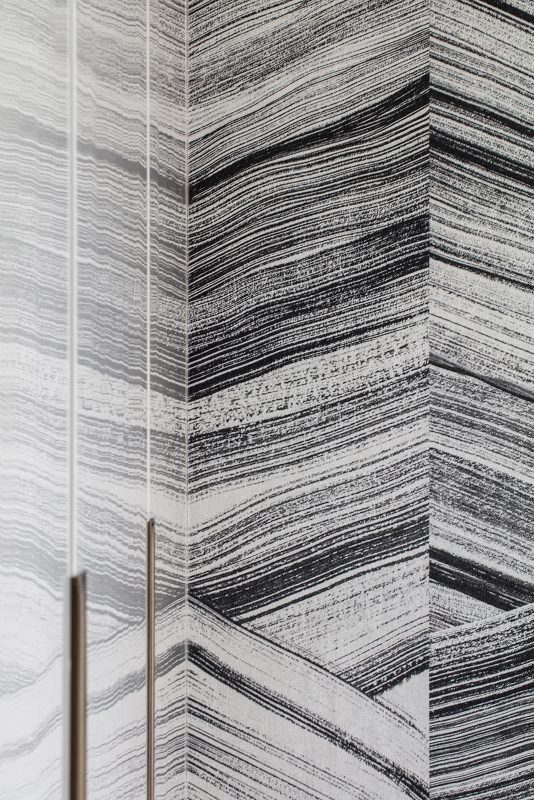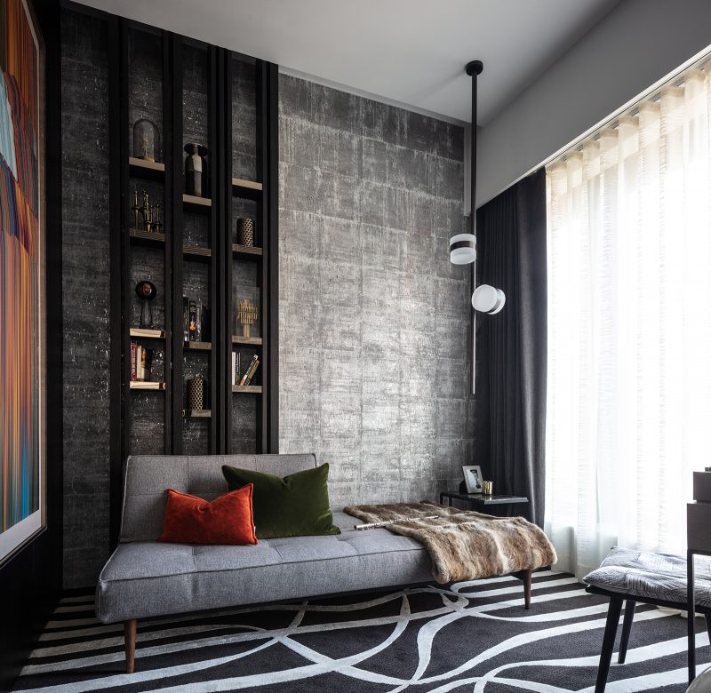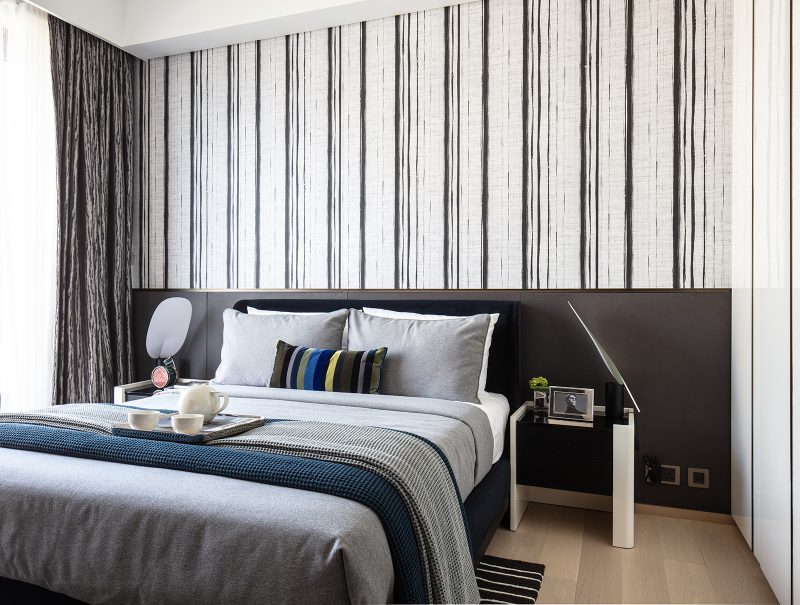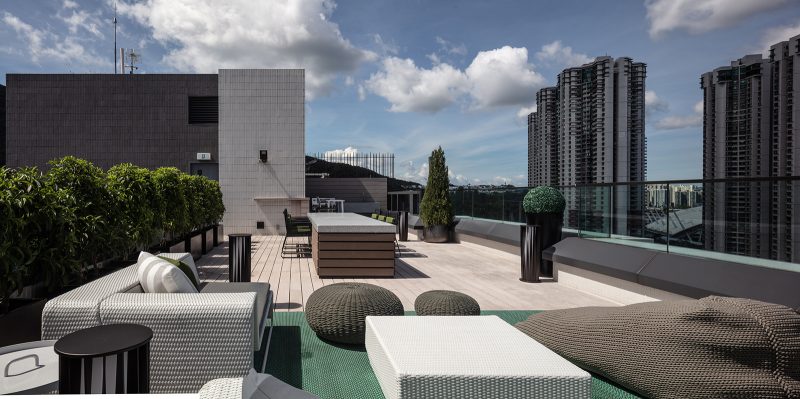M+ China Top Interior Design Award 2018
We extend our design package to another duplex apartment within the same building, providing comprehensive interior design services for another unique 4-bedroom duplex spanning 2,605 sq.ft. Similarly, it boasts a notable highlight—a spacious rooftop garden measuring 1,400 sq.ft.—which offers captivating views of the racecourse.
The design takes inspiration from Vienna's philharmonic and showcases an impressive black and white color scheme that establishes an ambiance throughout all four en-suites, two dining areas, and two living areas. This aesthetic aims to simulate the dress code of guests entering a music theater, evoking the elegance of cocktail tuxedos. Additionally, natural marble patterns adorned with straight lines are incorporated, reminiscent of music sheets. The combination of bold finishes, contrasting palettes, and a thoughtful selection of contemporary-inspired furniture pieces creates a majestic space that exudes a sense of understated luxury.
