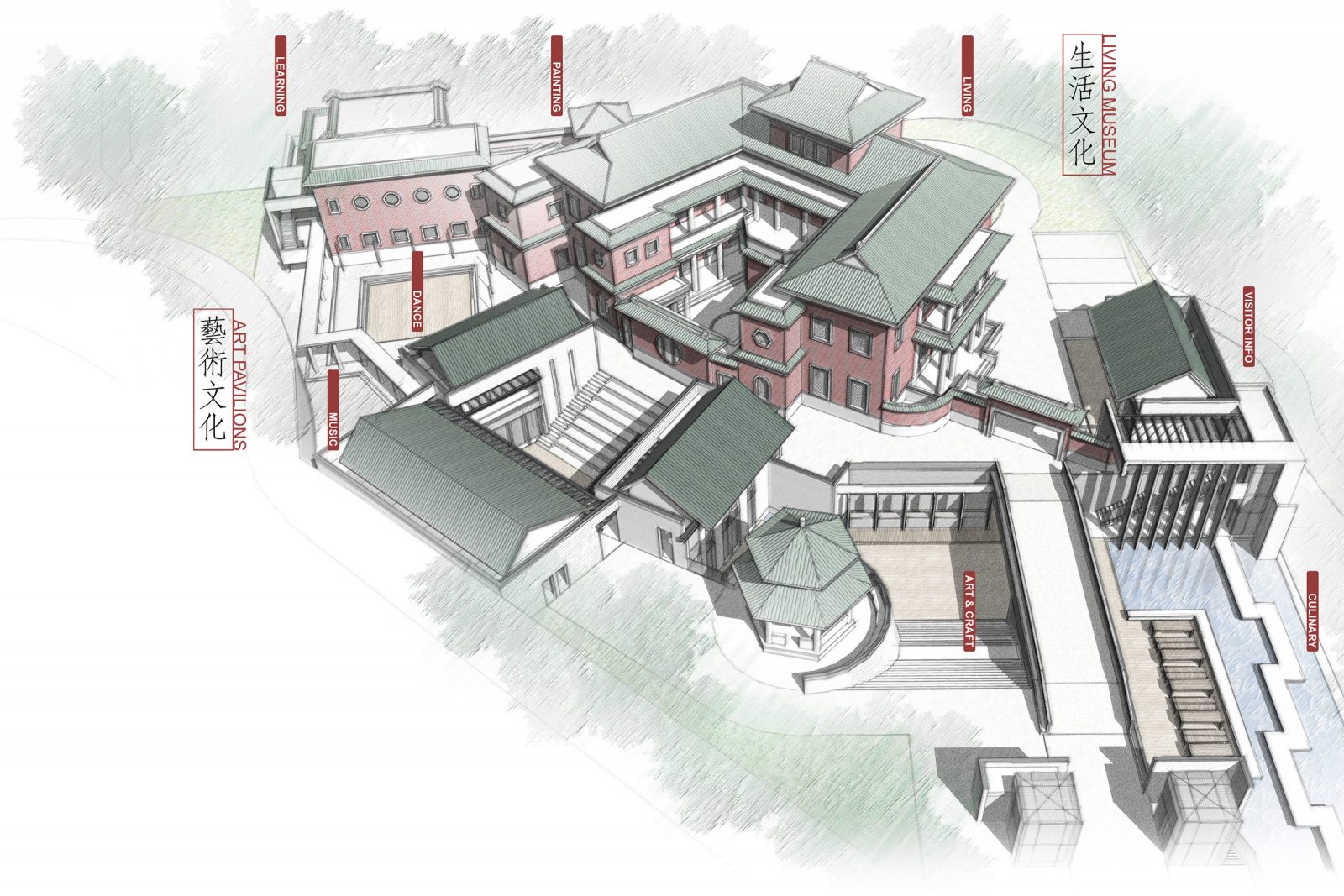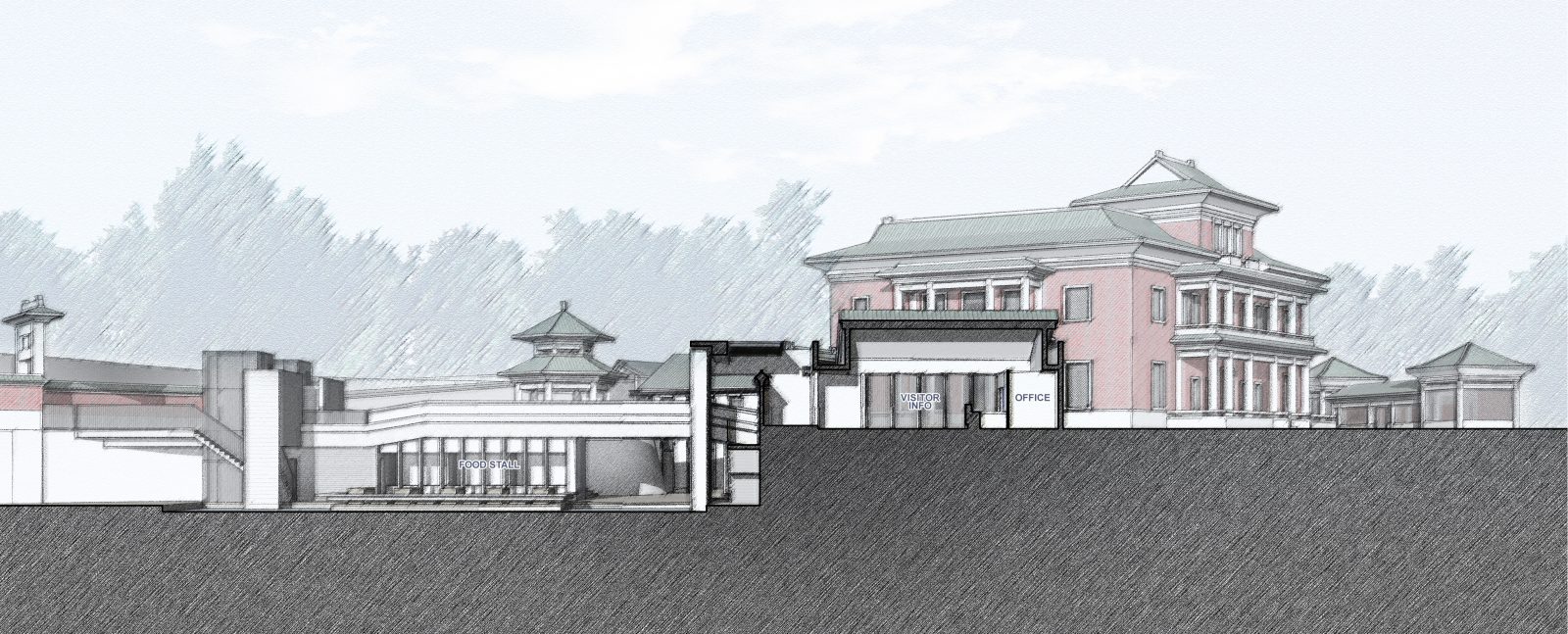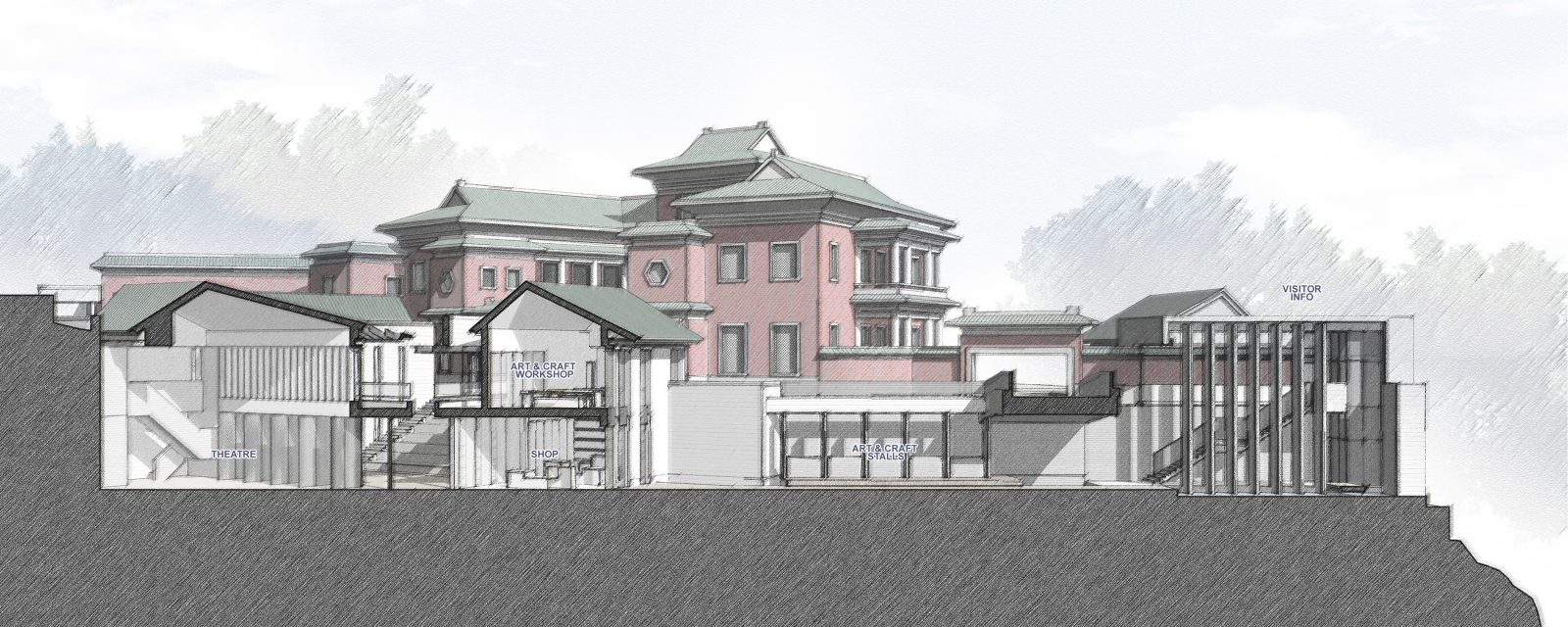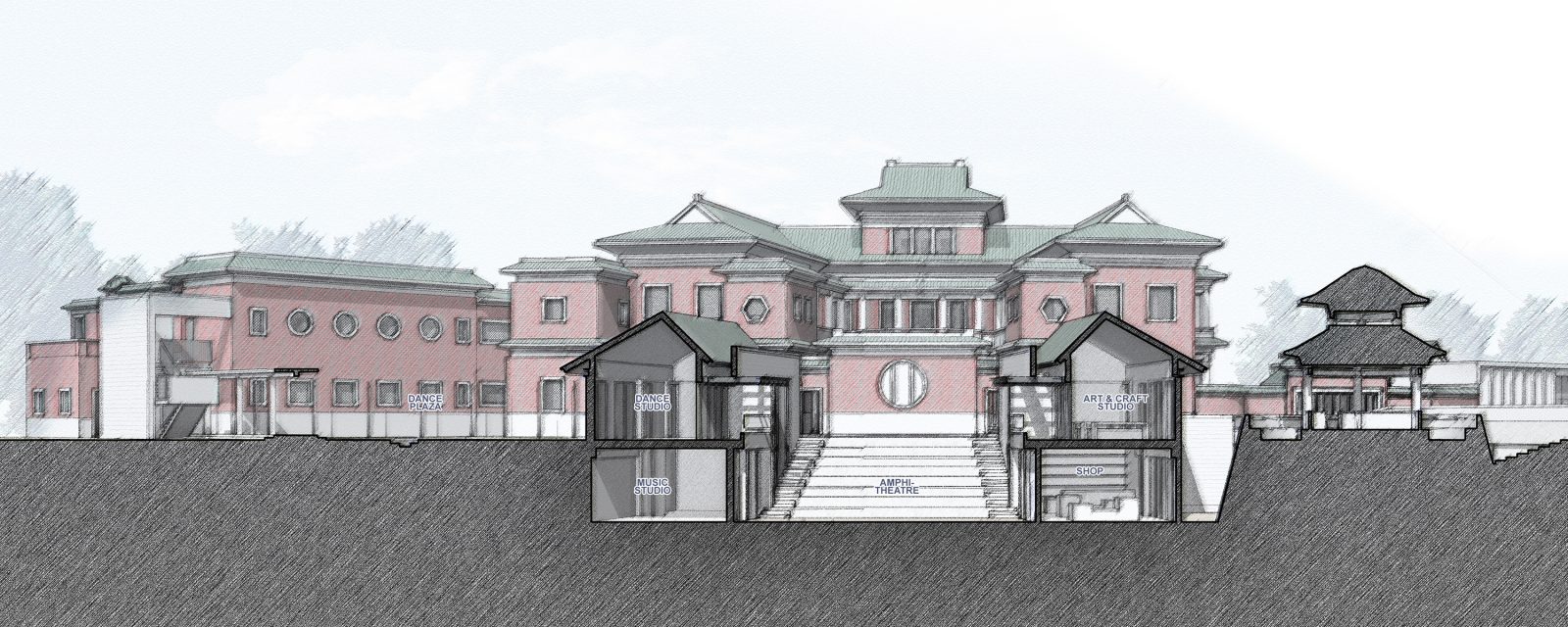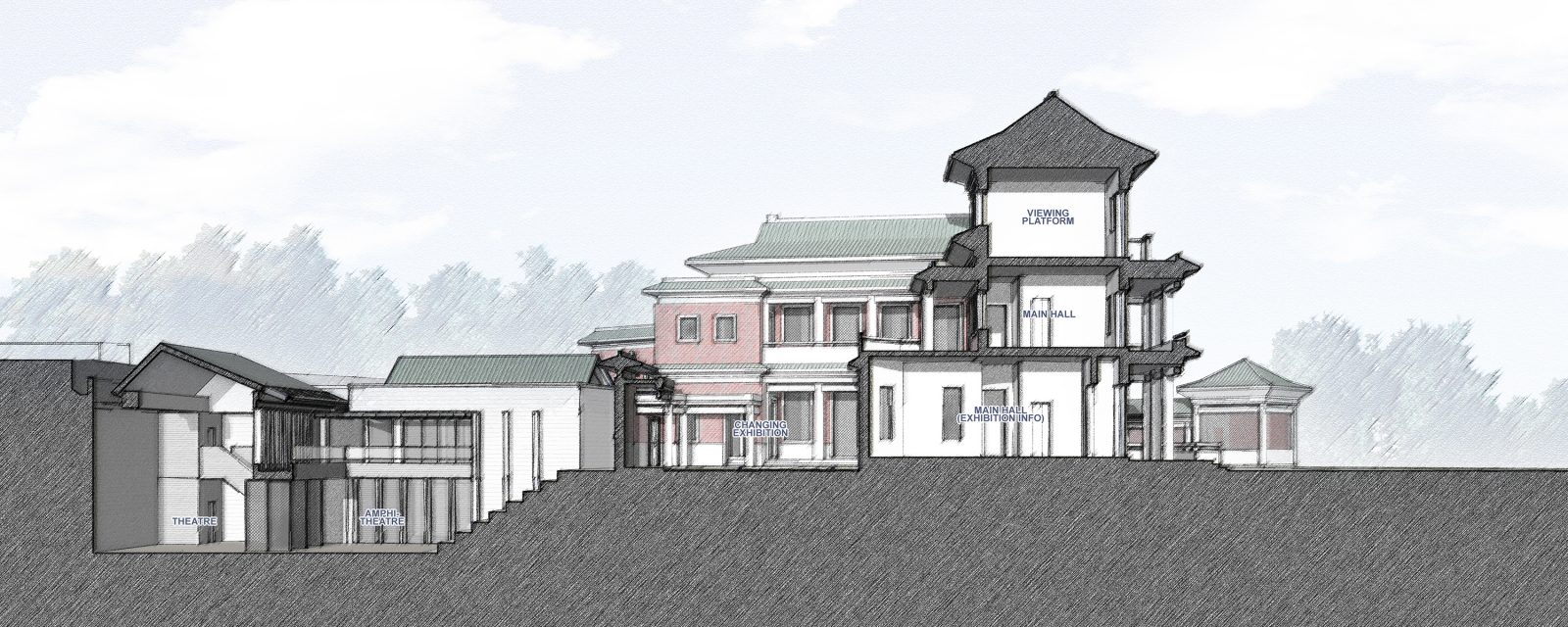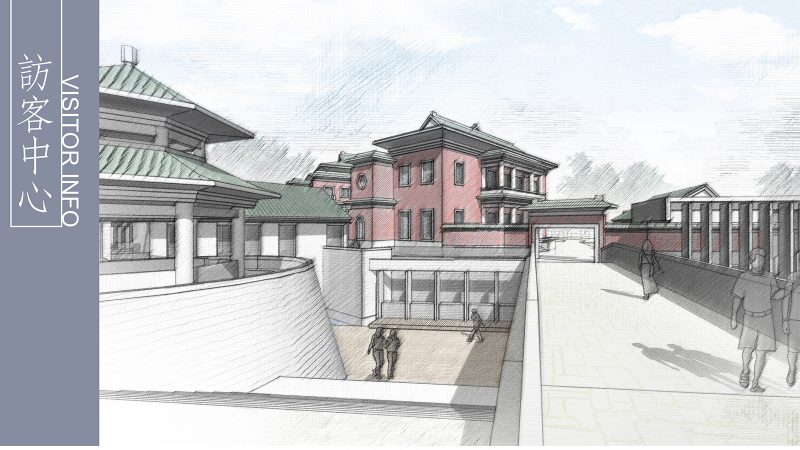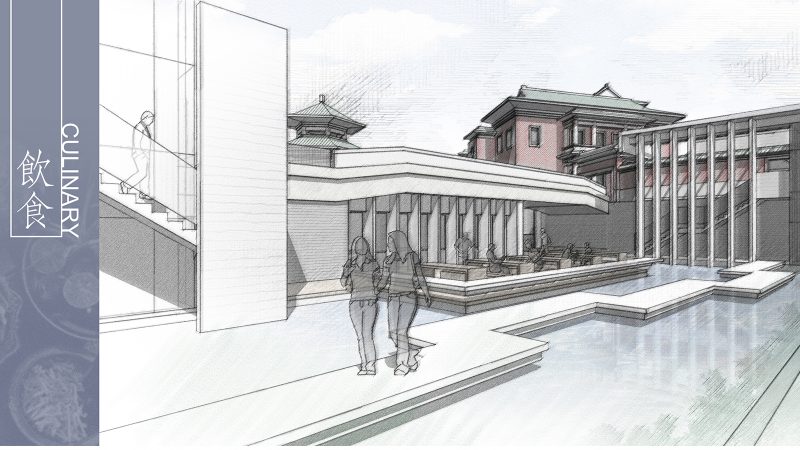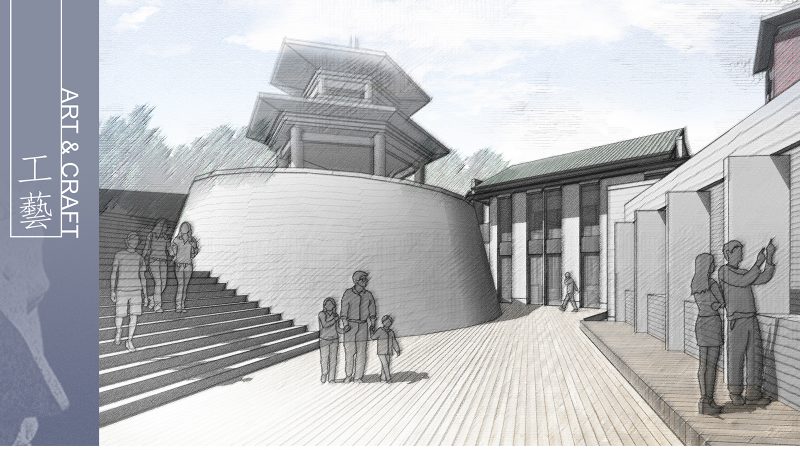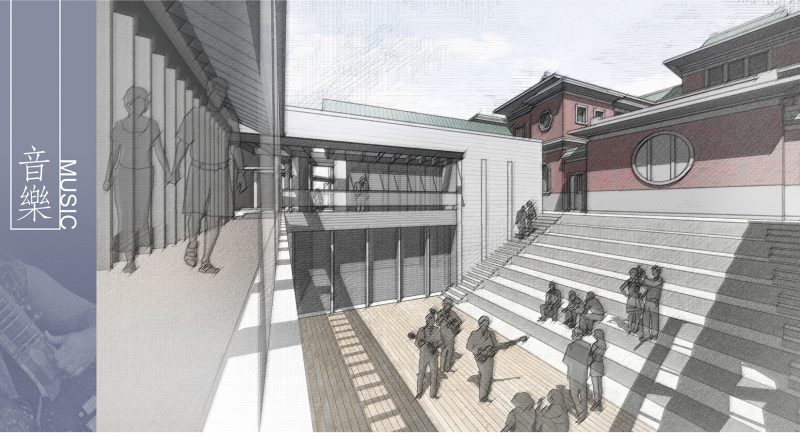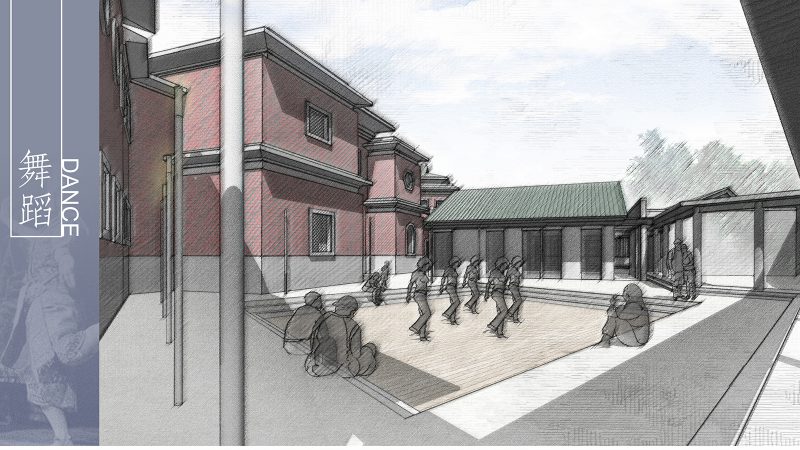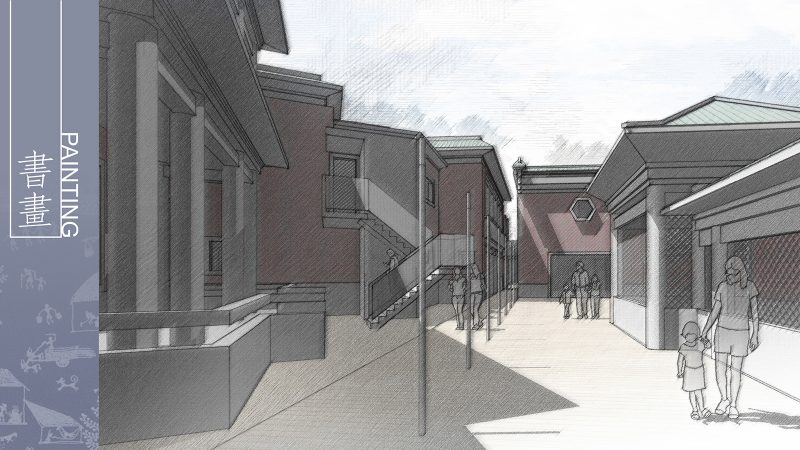Winning Entry – First Prize
-
Revitalization of the Declared Monument into a Multi-Cultural Centre for Ethnic Minority.
Winning Entry of Design Idea Competition of Young Architect Award 2012, co-organized by the Hong Kong Institute of Architects and Asia Cultural Council, Hong Kong
-
KING YIN LEI –
SYMBOL OF CULTURAL INTEGRATION
In the initial days of colonial period, even at the time when King Yin Lei was built in 30s, the ruling British enjoyed a prestigious status in the society. The racial segregation policy prohibited Chinese to enter the upper social circles. King Yin Lei, a Chinese style private residence built by Chinese in Mid-levels had been a living evidence of the social and cultural barrier being dissolved and different culture being integrated. both socially and architecturally.
A Multi-Cultural Centre at King Yin Lei will have an additional dimension of symbolic meaning.
A PLACE OF COEXISTENCE
In addition to a social service centre offering help and assistance for the ethnic minority to better integrate in the society, this new Multi- cultural centre should encourage active participation by the users. It acts as a platform where they can introduce their home culture to general public through different activities. The active participation of the minority group create a sense of belonging while the better understanding by the general public foster an integration of culture and to make Hong Kong a place of coexistence, a truly "Multi-cultural metropolis".
