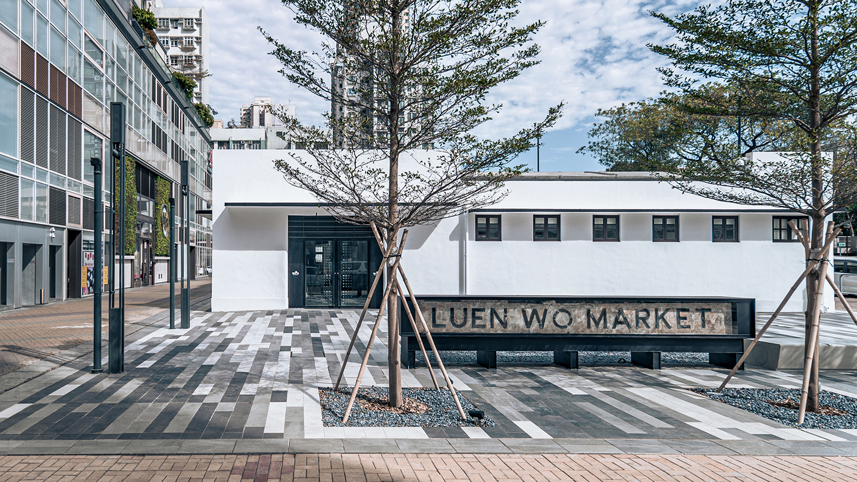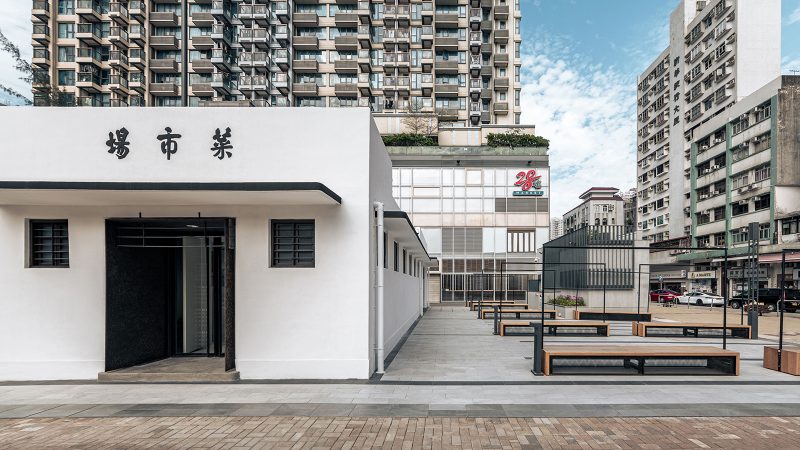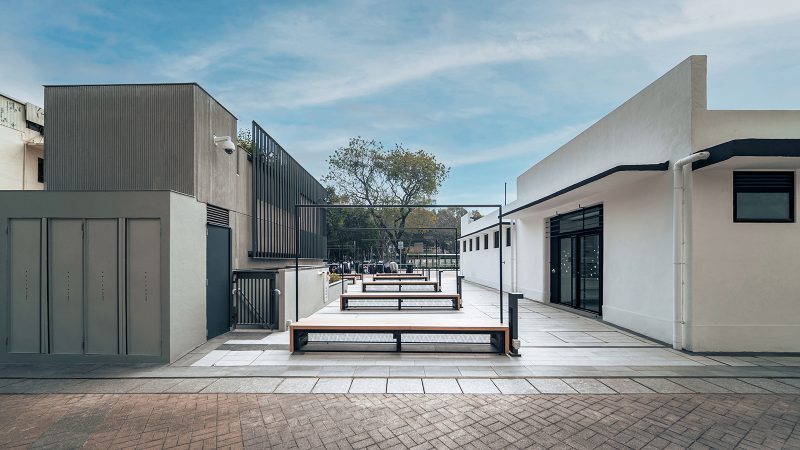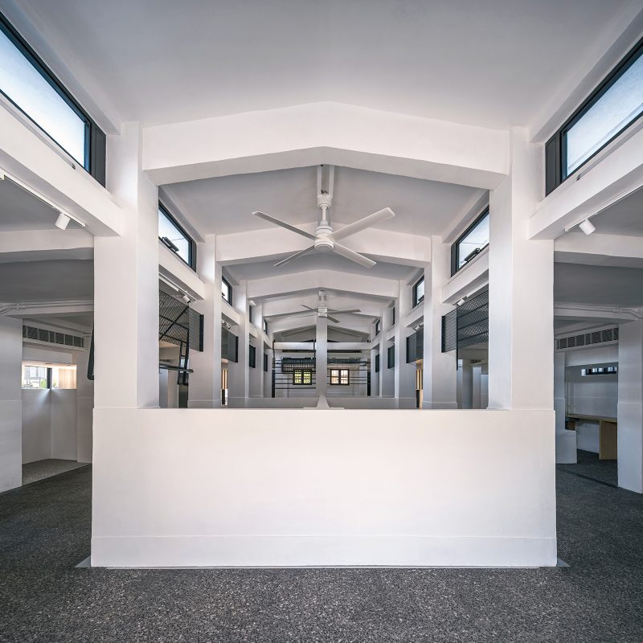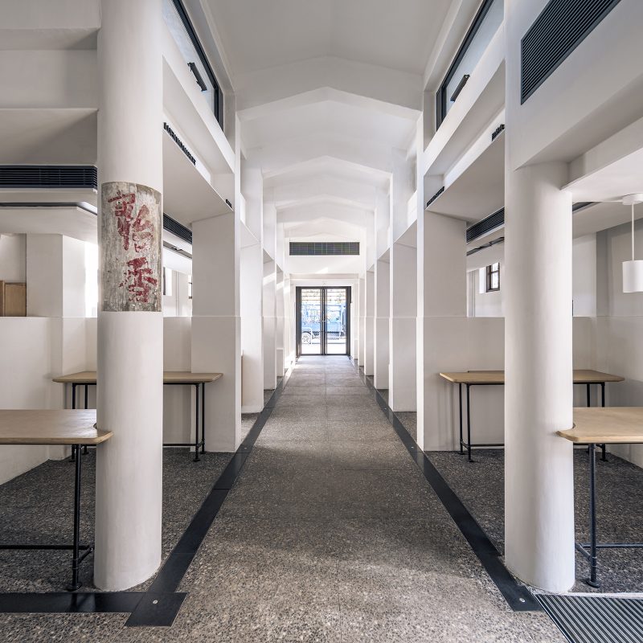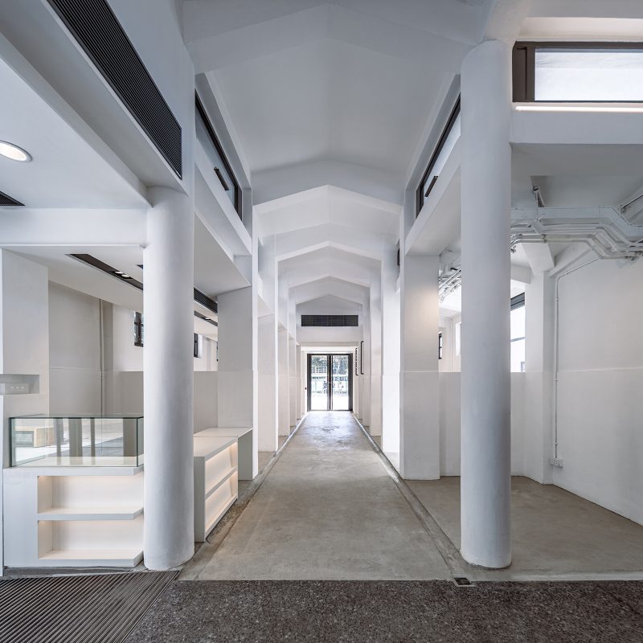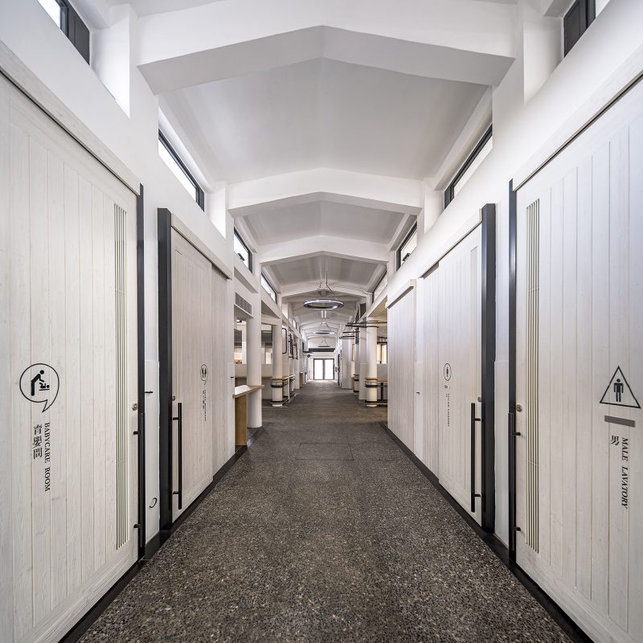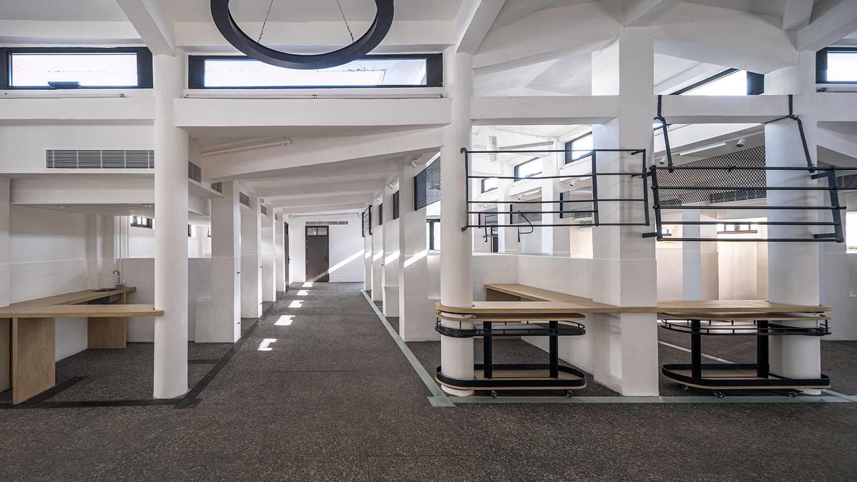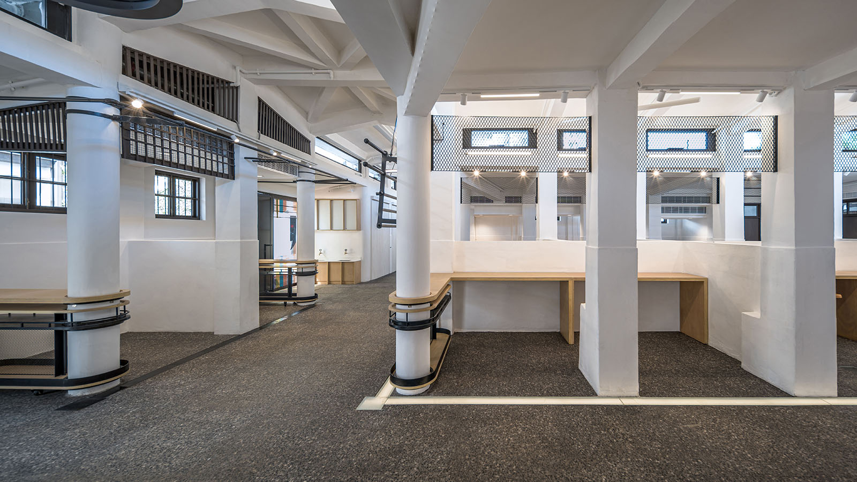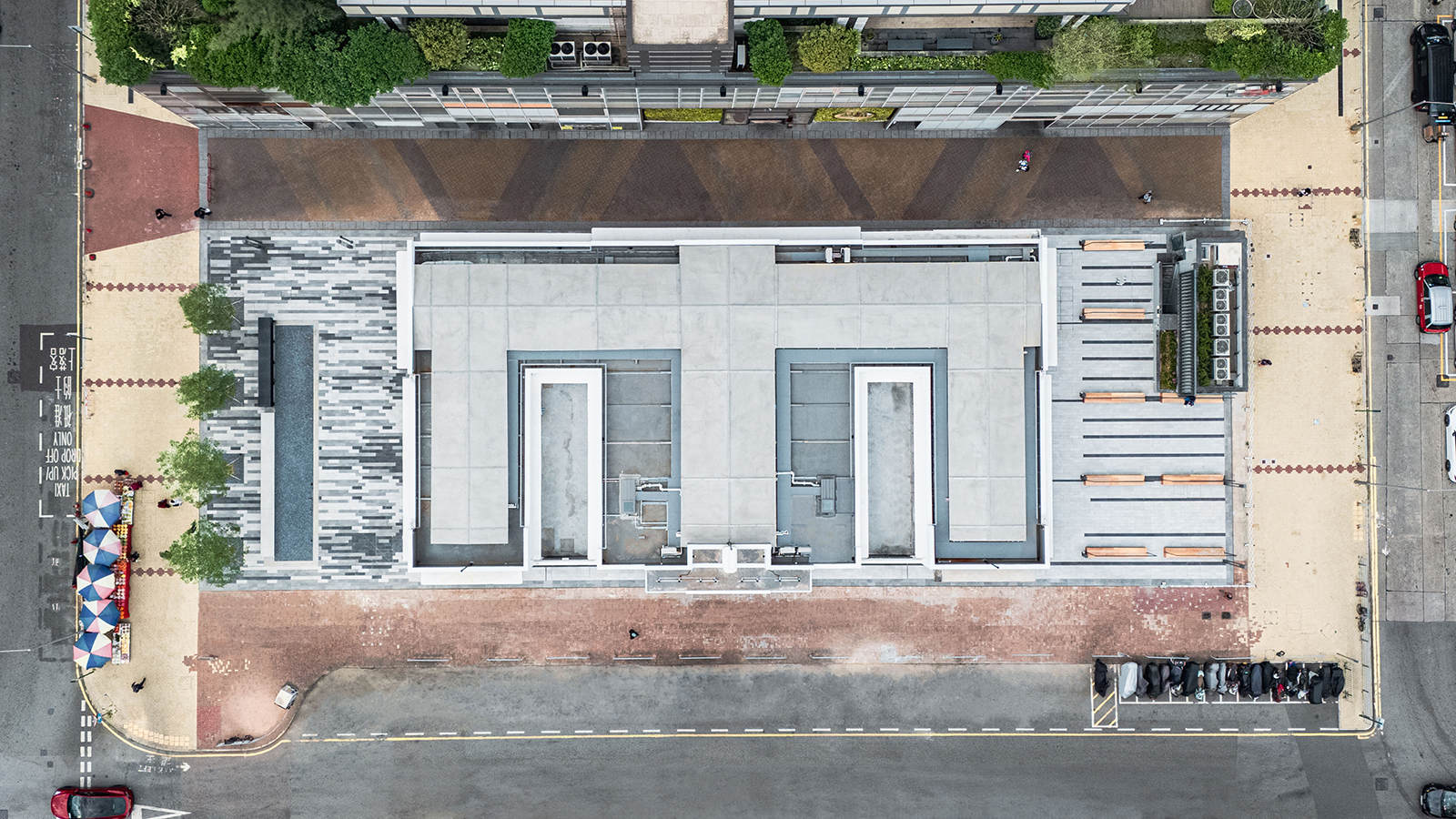HKIA Annual Awards 2024
– HKIA Merit Award of Hong Kong – Public Space / Civic / Communal Building
– HKIA Special Award – Heritage & Adaptive Re-use
HKIA Cross-Strait Architectural Design Awards 2024
– Merit Award – Community, Culture & Recreational Projects
HKICON Conservation Awards 2024
– Conservation Award – Adaptive Reuse Category
– Special Mention – Interpretation Category
Universal Design Award Scheme 2024/25
– Revitalised Sites – Gold Award
-
Luen Wo Market – House of Urban and Rural Living is a revitalization project under Development Bureau’s Batch V of the Revitalising Historic Buildings Through Partnership Scheme. Once the largest market in the New Territories, it served as a community hub, offering daily necessities to the community. After its closure in 2002, the building was used as a recyclable collection centre until this adaptive reuse project was undertaken.
The revitalization aims to reintroduce the market’s lively livelihood and cultural legacy to the public. Exhibitions and public spaces will showcase the building’s original function, while promoting local agricultural products. By preserving the market’s essence, the project celebrates the unique heritage and rural traditions of the New Territories. This adaptive reuse not only conserves history, but also creates a dynamic, multi-functional community space that connects urban and rural living. The project represents a thoughtful balance between honoring the past and shaping the future.
-
The Luen Wo Market (LWM) is a Grade 3 historic building that has witnessed the urbanization of the New Territories. Constructed in 1951 as a self-built market by local elites and merchants, LWM served as a landmark and community hub for the region until its closure in 2002. The revitalisation project, completed in 2024, breathe new life into the historic building, preserving its architectural heritage while adapting it to modern needs.
LWM is a single storey building with a symmetrical E-shaped planar layout. The rectilinear façade is composed of roof parapet walls of various heights. The main entrance features a prominent projecting canopy where an Art Deco centerpiece rests on top. The building is flanked by open spaces on two sides. The tranquil West Plaza features a serene garden with four trees, echoing the nostalgic memories of the trees that once stood at the corners of the historic Luen Wo Market block. In contrast, the lively East Plaza serves as a bustling outdoor bazaar space, situated atop the underground mechanical plant rooms that support the historic building. Additionally, an Annex Block has been incorporated to accommodate bicycles for guided tours, extending the building's community outreach program to local destinations.
The dilapidated cantilever structure of the main entrance canopy was recast in accordance with the original design to ensure its structural integrity. Atop the entrance canopy, several Character Defining Elements (CDEs) integral to the building's architectural façade were meticulously salvaged and painstakingly restored in-situ after the re-casting of the concrete canopy, including the existing art deco centerpiece, the flag pole, and the original Chinese inscription on the brick parapet wall. The English Signage sitting on the edge of the canopy was saw-cut carefully and preserved for public viewing at the West Plaza. These restoration efforts were undertaken to maintain the authenticity and historical integrity of the architecture.
The interior restoration works continues this balanced approach, blending modern functionality with respect for the building's historic character. The routing of the new building services utilizes the existing clearstory and lower roof to minimize the visual impact of exposed ductwork, while allowing for the appreciation of the pitched roof soffit. Additionally, the clearstory openings have been retrofitted with climate-controlled actuators, enabling cross-ventilation when conditions permit – an architectural feature designed to adapt the local climate.
The low partition walls between brick columns which form the market stalls were retained to preserve the original architectural layout and structural framework. The surface channels that once fronted the market stalls and drained waters were preserved in-situ, now covered with stone or sandblasted glass with lighting below to create a floor pattern that fulfills wheelchair users’ accessibility requirements while integrating the historical features to the interior design. CDEs such as metal grille for hanging goods, timber louvers and metal rings on column dado etc. that hinted ad-hoc additions by past market stalls’ owners were restored and preserved in-situ to retain the authenticity of the past lives of the market building.
-

