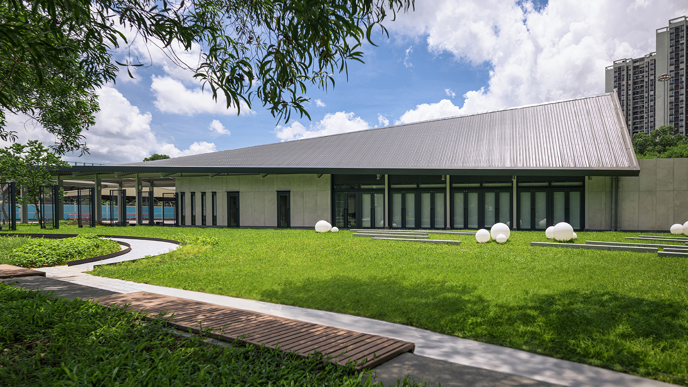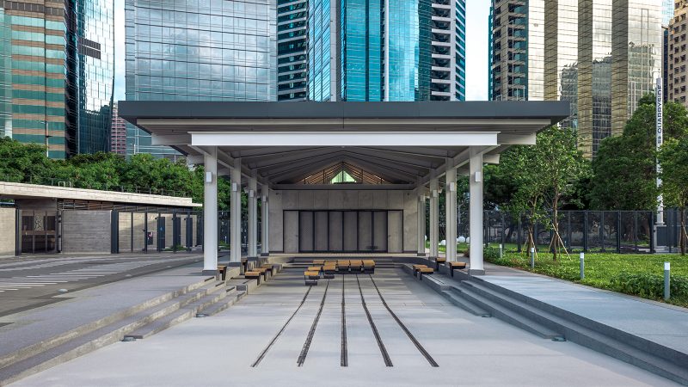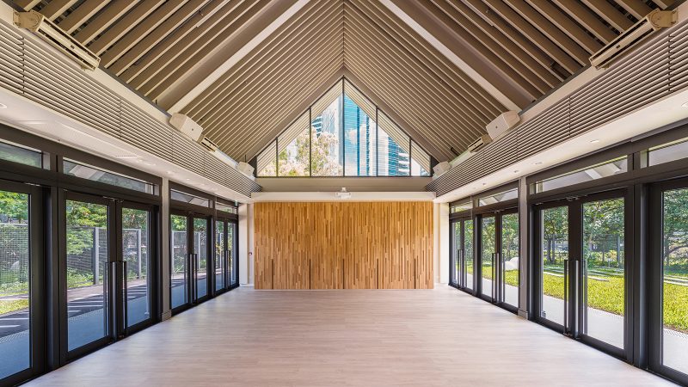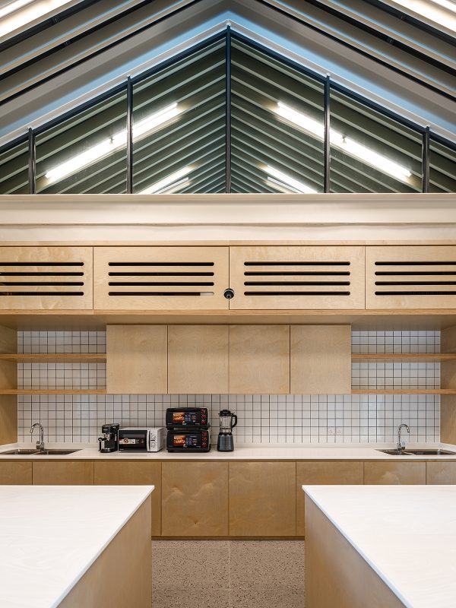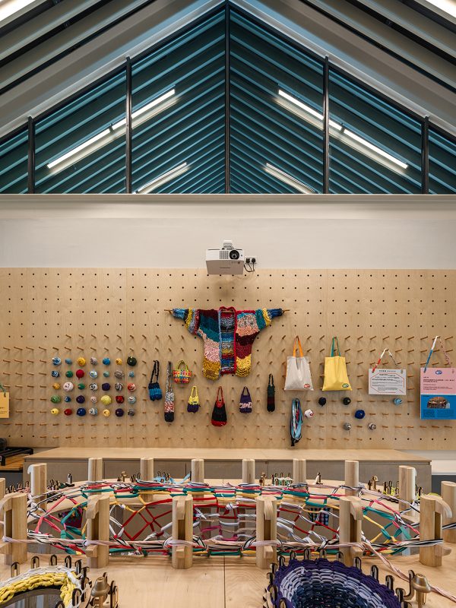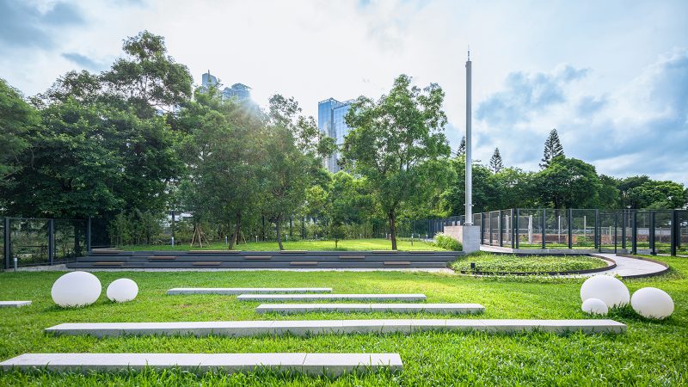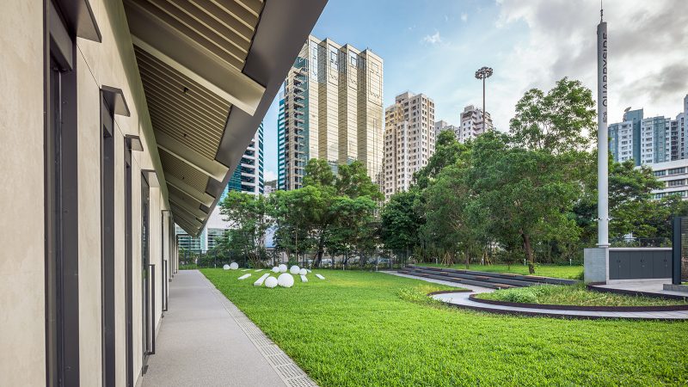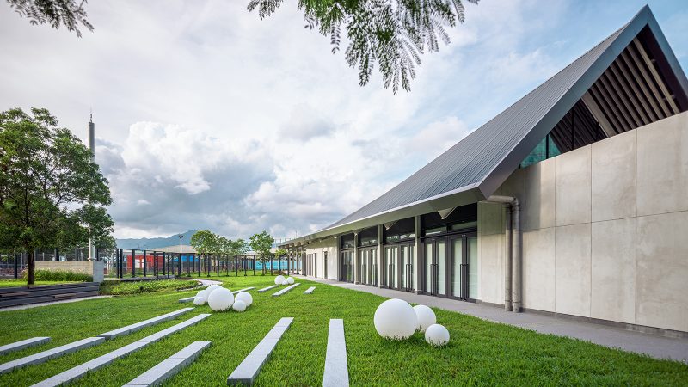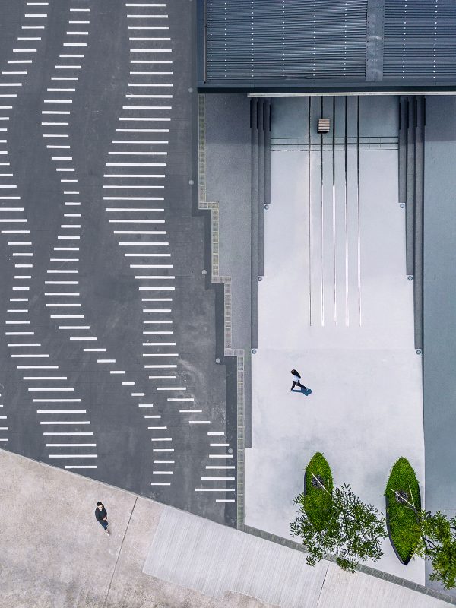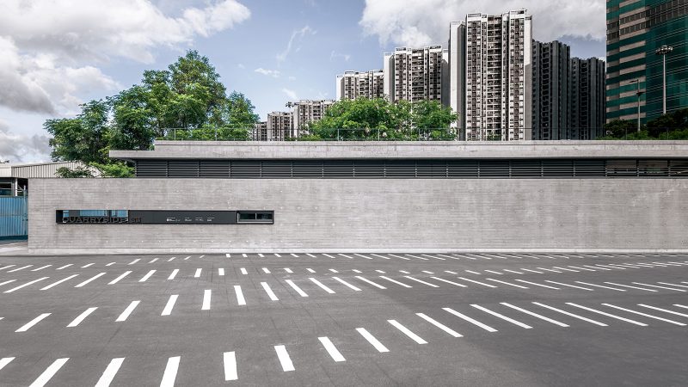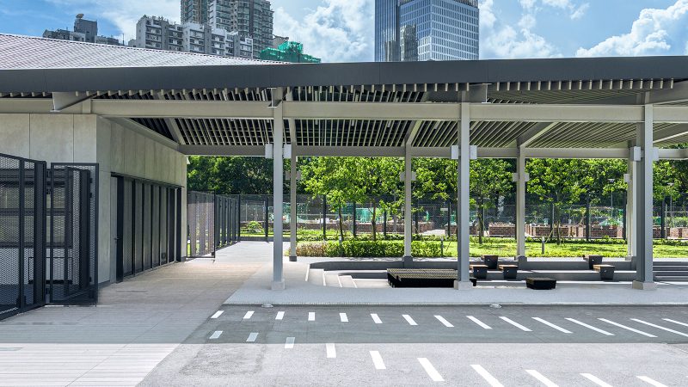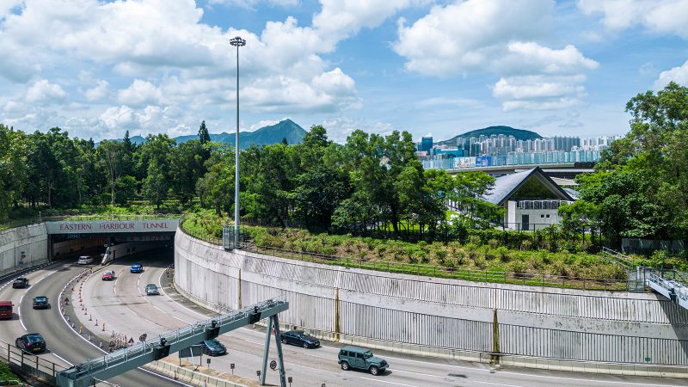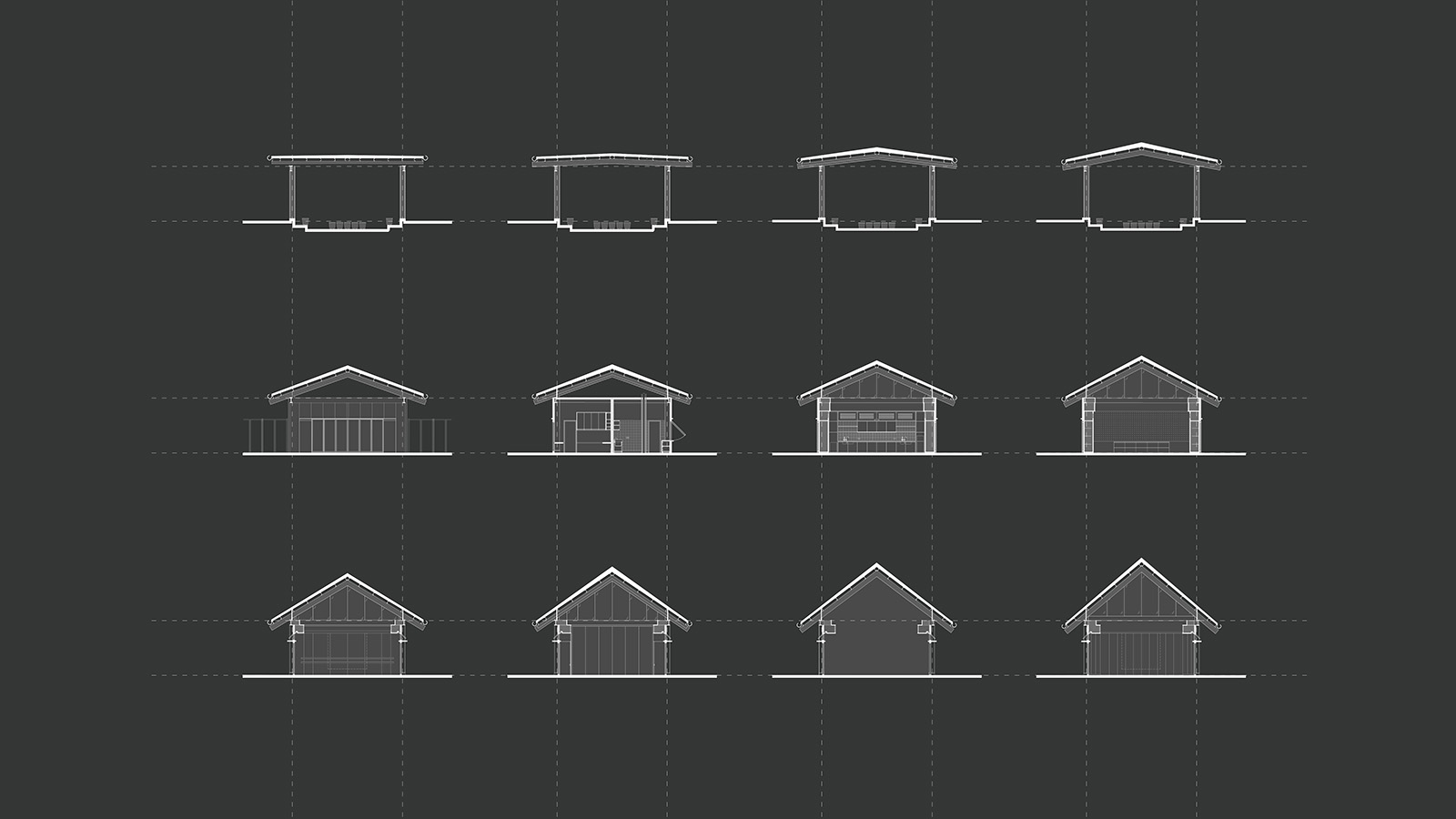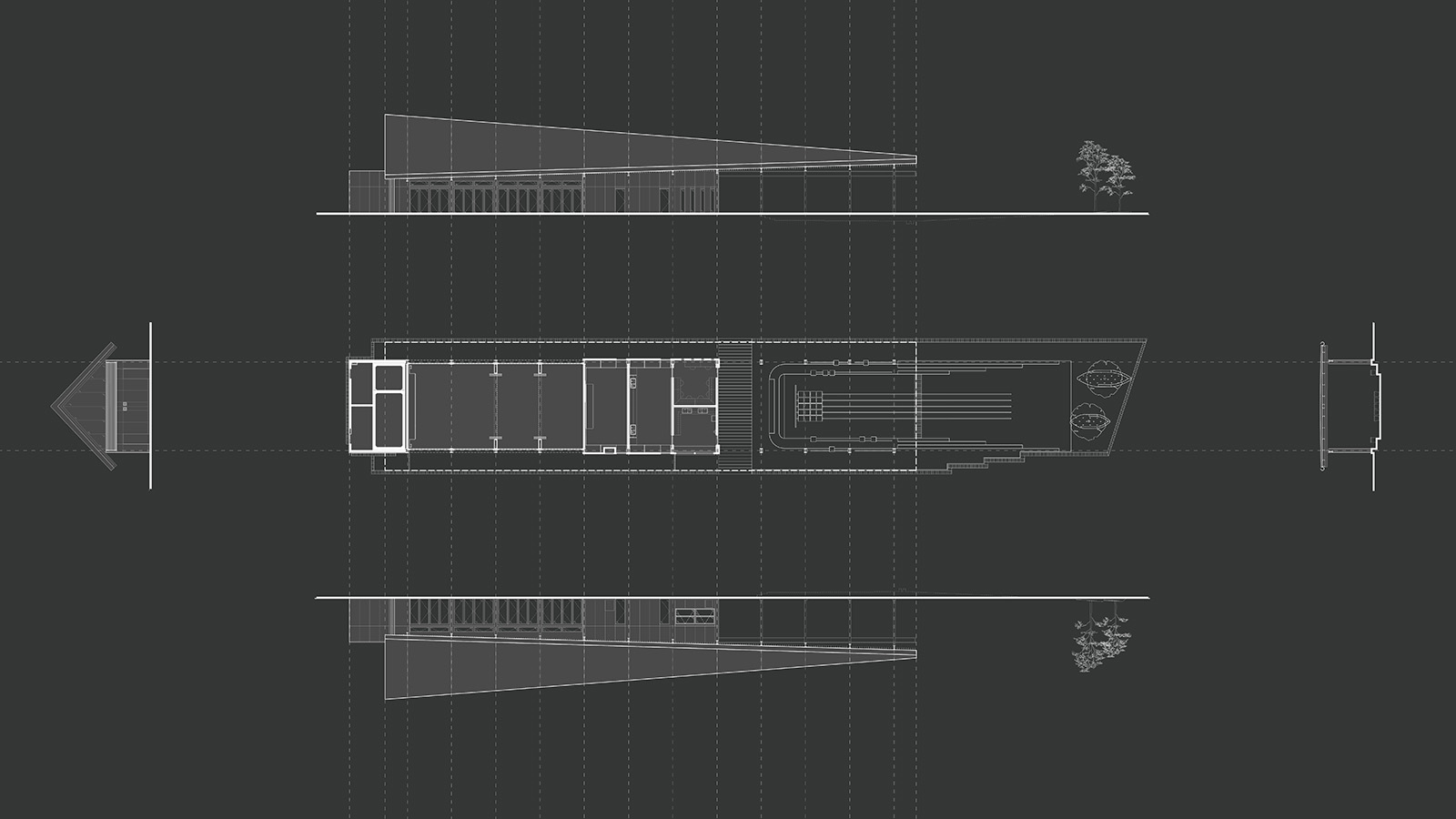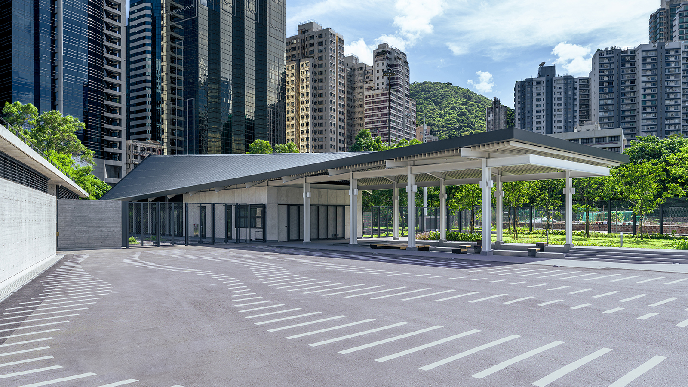– HKIA Annual Awards 2022/23 –
HKIA Award of Hong Kong – Public Space / Civic / Communal Building
– Asian Townscape Award 2024
– DFA Design For Asia Award 2025 –
Merit Award – Culture & Public Spaces
-
QUARRYSIDE has transformed a vacant land plot spanning 3,740 sq.m. into a vibrant leisure space for community-led creative initiatives.
The centerpiece of the development is the 50m long, single-storey Main Pavilion, which includes an amphitheater, community kitchen, workshop space, and several multi-function rooms. The two sides of the Main Pavilion is flanked by a great lawn and paved area with wavy pattern which provide ample public open space for the public to enjoy. The Annex Block along the site boundary houses restrooms and back-of-house facilities.
The project is financially supported under the “Funding Scheme to Support the Use of Vacant Government Sites by Non-government Organizations” of the Development Bureau, HKSAR.
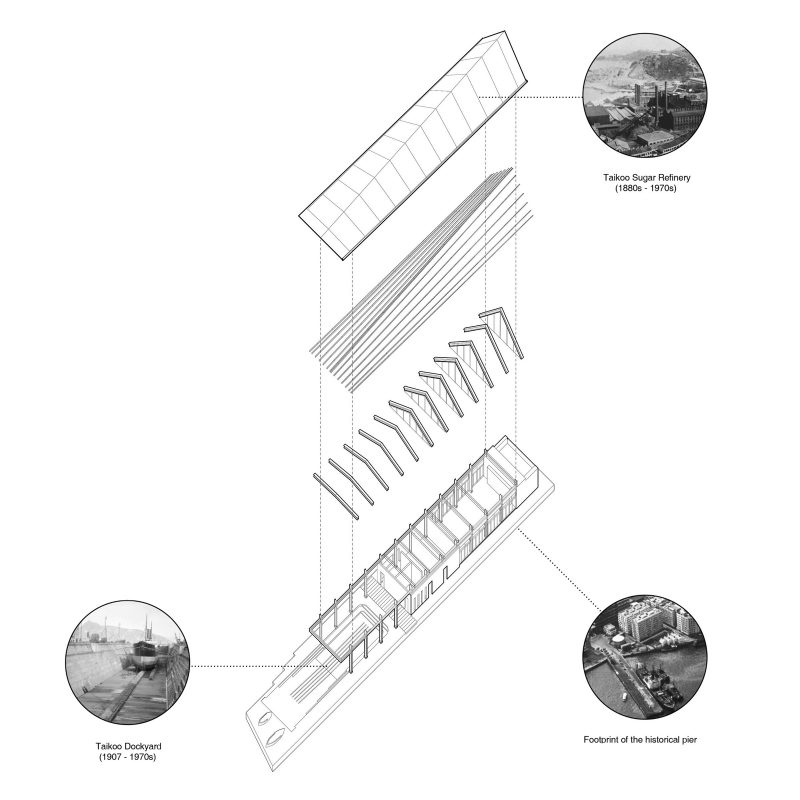
-
QUARRYSIDE encapsulates a captivating open space where the single-storey pavilion gracefully emerges amidst a lush lawn and thoughtfully landscaped surroundings. The architecture draws inspiration from the industrial past of Quarry Bay, where the Taikoo Sugar Refinery and Taikoo Dockyard once stood.
Through an overlay of the site map with the historical records, it was revealed that the project site sits at the exact footprint where the historical pier of the former sugar refinery once located. The Pavilion's orientation aligns with this historical pier, forging a tangible connection between the past and the present, which also coincide QUARRYSIDE’s role as a platform for sharing ideas and engaging with the world, much like the historical pier served as a gateway for the distribution of factory products.
Situated at the front of the Pavilion, an inviting amphitheater, “Dockyard Theatre”, takes inspiration from the historical dockyard’s slipways. Here, visitors can gather around the step seatings to engage in conversations or partake in impromptu performances and events. The central slipway is embedded with sliding stools that run on tracks which can be arranged freely to suit different settings.
At the centre of the Pavilion is the Workshop Space and Community Kitchen which offer venue for a variety of activities, such as cooking classes, arts & crafts workshops etc. They provide a platform for individuals to share their skills and knowledge, as well as collaborate and learn from one another, fostering a sense of community and shared learning.
At the rear of the Pavilion, the sloped roof shelters spacious function rooms, “Refinery”, reminiscent of the tiled pitch roof of the historical sugar refinery. These rooms serve as incubators for ideas, mirroring the refinery’s production of sugar, where creativity flourishes.
QUARRYSIDE’s design seamlessly weaves together architectural beauty, historical reverence, and functional versatility. By celebrating Quarry Bay's industrial heritage and creating a contemporary public space that harmoniously connects past and present, the design aims to inspire and engage visitors to embark on a captivating journey of discovery, creativity, and shared experiences.
-
